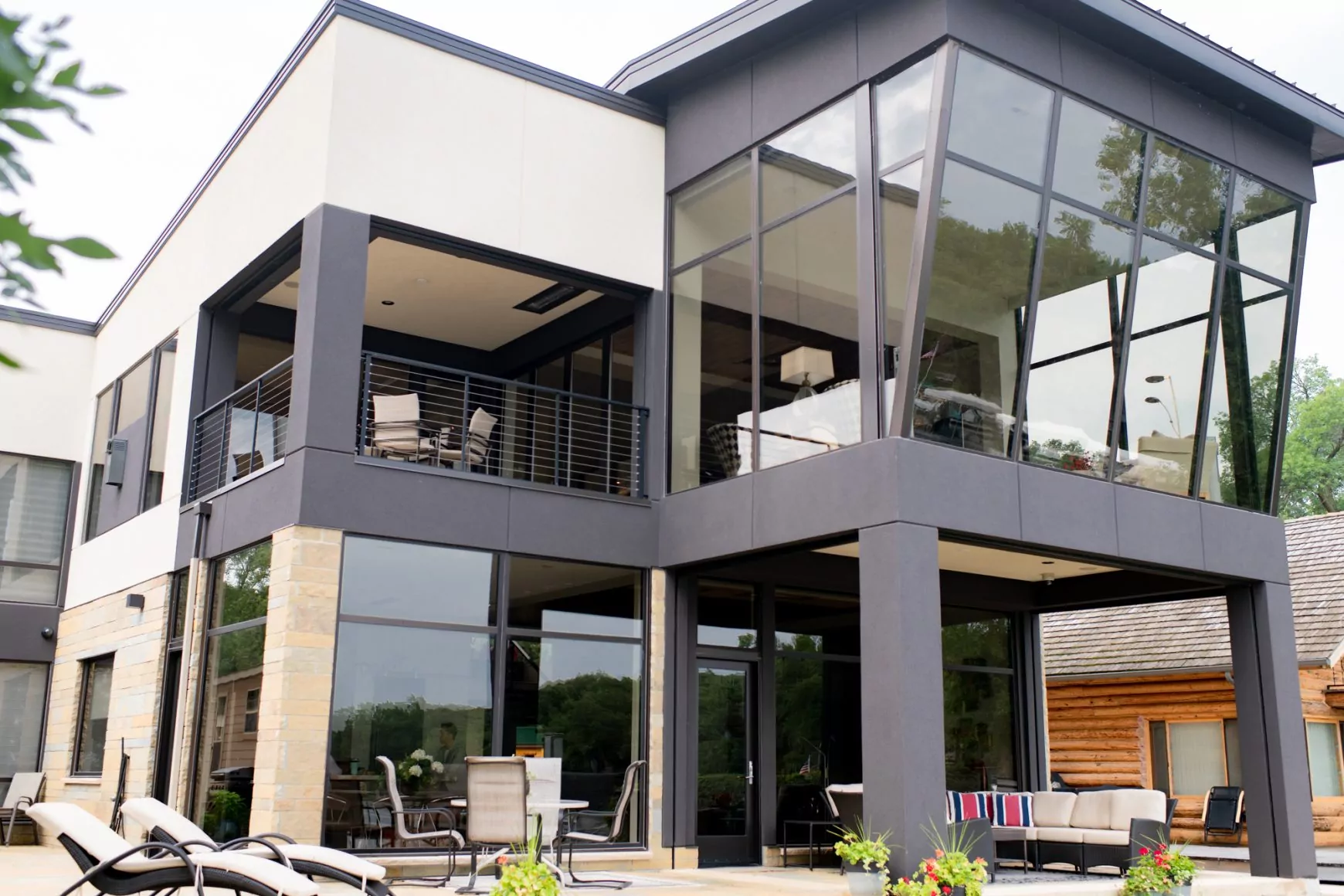
Residing Lakeside
- Publication
- 605 Magazine
- Author
- Dawn Geertsema
- Date
- August 31, 2021
“This is a labor of love,” said architect Jackson Strom of Strom Architecture.
Strom says that seven years ago he finished working on the largest-scale project so far in his career.
The 4,600-square-foot modern home with a two-stall garage is located on the shore of Pickerel Lake.
Chilling on the Waterfront
“It’s very modern,” said Strom. “It looks and feels like it could be sitting in California. It’s on a narrow lot, and we definitely maximized the square footage we could fit on the lot and the views of the lake.”
Those same lake views are one of the biggest appeals of the home for the clients, according to Strom.
Up the floating staircase and across the second living space, there is a sitting area surrounded by three walls of windows, looking right out over the calm waters.
“You’re literally sitting on the lake up there,” said Strom. “You can’t see any land. It’s pretty incredible.”
The window wall closest to the lake slants outwards, as if reaching for the water.
“The slanted wall of windows just kind of happened on a whim,” Strom laughed. “Sometimes those accidents end up being the most exciting part of a design.”
Narrow Designs, Big Plans
According to Strom, the clients wanted to maximize the space on their narrow, 50-foot-wide lot.
The main floor is home to the master suite, while the second floor is home to four more bedrooms. With those five bedrooms is five full bathrooms and a powder room on each floor.
Strom says that the master suite includes a large bathroom, a spacious closet that doubles as an office, and a laundry room, all of which are connected and lead back to the main hallway.
Also on the main floor is the kitchen. From the refrigerator with two 36-inch columns, to the three ovens, to the island in the center, nothing about the kitchen appears narrow.
Strom says around the perimeter of the kitchen, the counters are quartz and the backsplash is carrara marble, both made to complement the real focal point of the kitchen: the island.
The island is made of quartzite, a slightly translucent material, according to Strom. And under that heavy slab of quartzite is a LED light pad that the clients use as a night light.
Additional Home Features
• Sleeps 8-10: The home features two bigger linear fireplaces and one smaller one, all of which are gas powered.
• Yard: The clients did not want yardwork, so they chose turf for the yard. Thus, the lot is low maintenance.
• Induction Cooktop: The kitchen has a glass induction cooktop that uses electromagnetic fields to heat magnetic pots and pans without having any surface heat from the stove itself.
• High Ceilings: Ceilings measure 11 feet tall on the main floor and 10 feet tall upstairs.
• Lighting: Many of the light fixtures are from Tech Lighting.
Tech Savvy
“The clients love technology,” Strom laughed. “There might be a TV in every room.”
And that includes the master closet. When getting ready in the master bath, to the left is a view of the lake, and to the right is the closet TV.
One of the final features added to the home was the largest TV the clients could find at the time, a TV with an 80-inch screen.
Strom also recalls the feature that one of his clients was most excited about was the large audio and video tower from Lang’s Audio, TV & Appliance in the mechanical room.
“I remember [the client] showing it to me, and I didn’t think much of it,” recalled Strom. “That was the one thing he seemed very very excited about, and I thought to myself, ‘Well there’s a lot of things to be excited about in this home.’”
A Project to be Proud of
Throughout the build, there is a light and airy combination of materials, including various types of wood and stone. From the walnut cabinets in the kitchen to the stone all the way from a quarry in Arkansas, Strom says the clients didn’t skimp on anything.
“It’s probably a good testament of when you put some of these nicer materials and sweat the details up front on some of these projects, they feel better over time,” speculated Strom.
Strom worked on this project as a side job, still working at an architectural firm in Fargo. Back in October 2019, Strom started Strom Architecture, and because of the clientele he built up prior, he’s been busy ever since.
After years, Strom is still just as proud of the lake house as the day he was finished with it.
“This is a project that even going back to it six months ago, it feels just as good as it did when it was recently completed,” assured Strom. “I can’t say that about every project I’ve worked on.”