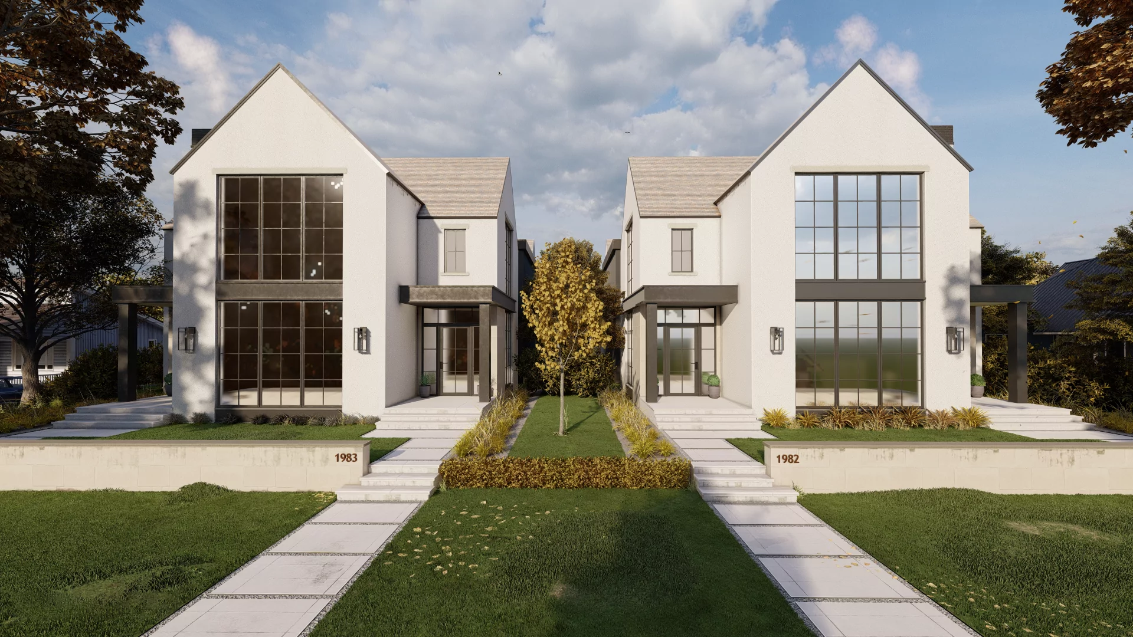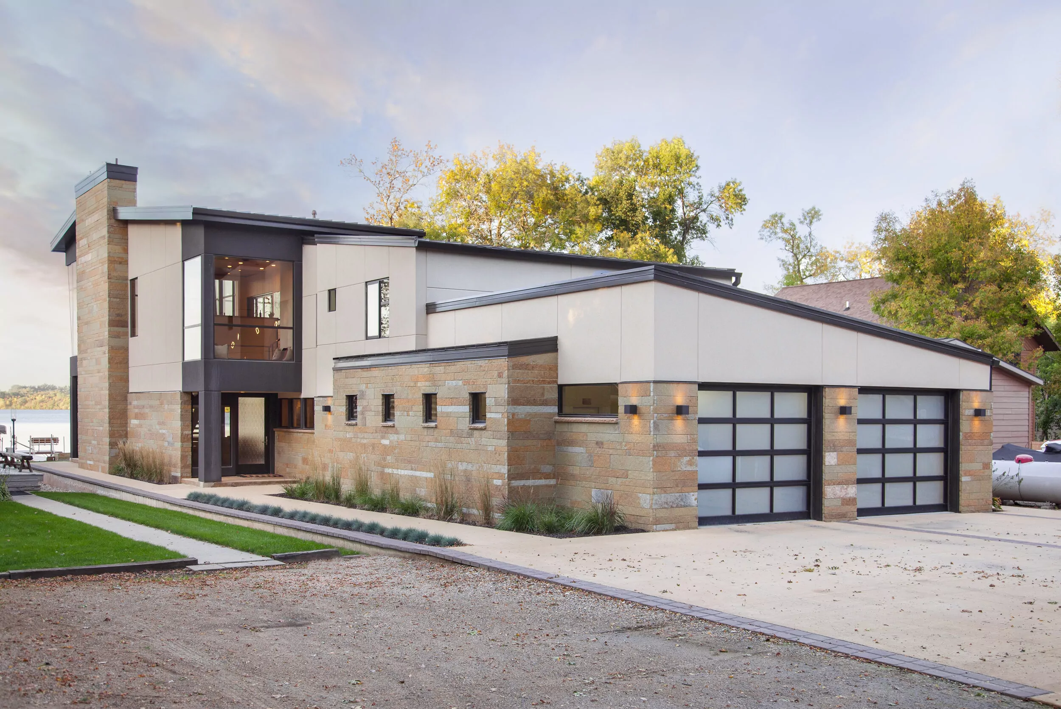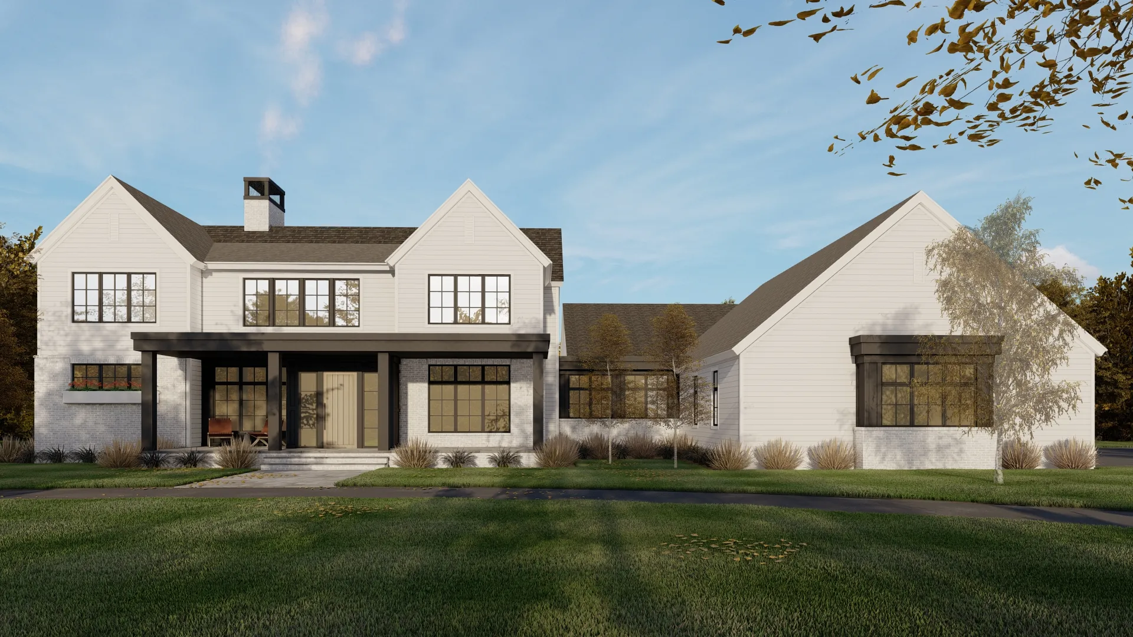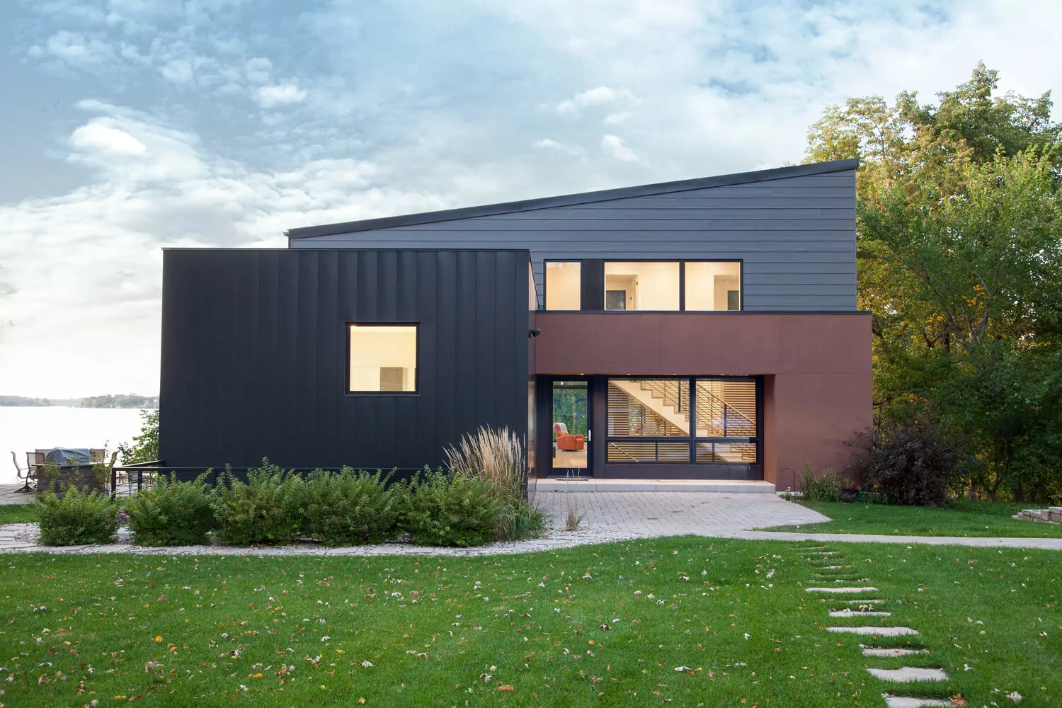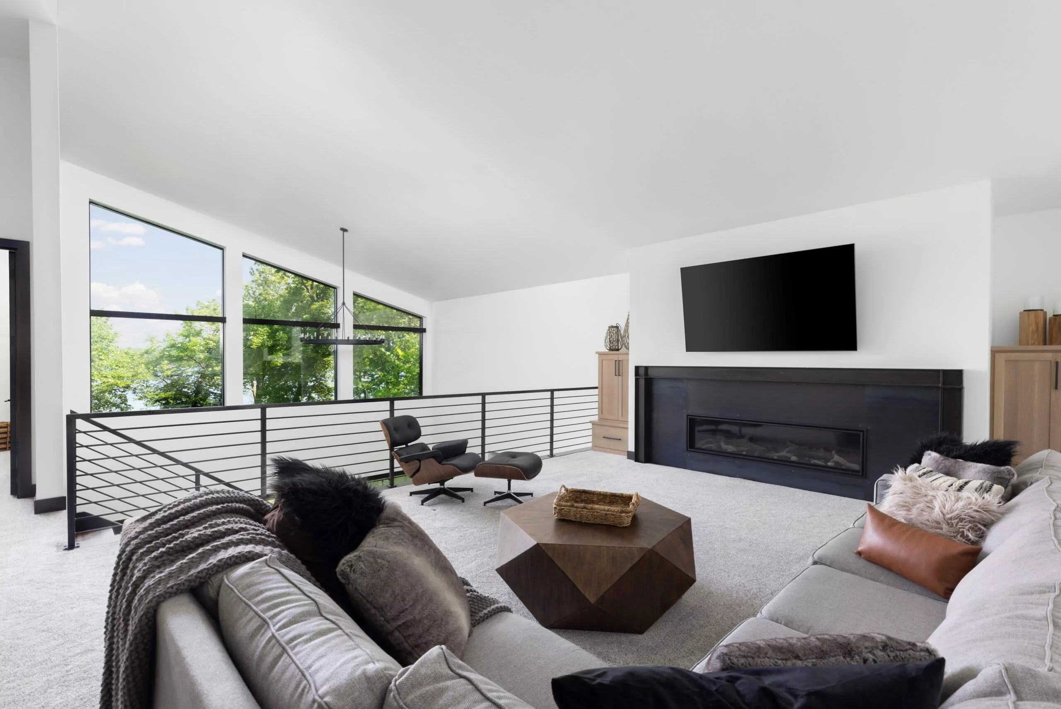These transitional condominiums in Minneapolis, MN feature a modern design with a hint of traditional charm. These buildings are constructed with brick and stucco, with large windows that let in plenty of natural light. The front yards are spacious and inviting, perfect for enjoying time outside with your family and friends. The overall vision for these is sophistication and charm, making these comfortable condominiums an ideal place to call home.
Uncategorized
Sioux Falls Transitional
Situated in Sioux Falls, South Dakota, this residence presents a fresh contemporary interpretation of classic materials. Distinctive features such as the front yard pergola, expansive large-grid windows, and meticulously designed landscape unite the overall aesthetic. The combination of contrasting textures highlights the significance of brick, lending it a pivotal role within the style’s composition.
Pickerel Lake Modern
This lake home takes advantage of the gorgeous views of Pickerel Lake with its floor-to-ceiling windows. The tiered exterior provides a unique look at sleek modernism. Materials such as walnut, stone, and steel blend together to create a gorgeous contemporary home on the interior.
Elegant Transitional
Enhancing the allure of this home design is a stunning grand entrance with sleek black framed windows. The combination of stucco and black paneled facades exudes an elegant and inviting style, further enhancing its aesthetic appeal. The interplay of contrasting colors sprawled across the residence accentuates the intricate details, contributing to the distinctive character of this home. Exhibiting a transitional style, this residence offers a generously spacious interior, providing a welcoming and comfortable living space.
Pickerel Lake Modern II
While at CHA Architecture
Pickerel Lake Modern II is a calm and sophisticated environment that is created by a palette of natural materials blended with steel detailing. A strong connection to the outdoors is made with the 4-season porch, wraparound deck, and large expanses of glass. The light-filled main floor is an open plan to create easy circulation between entertaining spaces.
Little Pelican Cabin
This contemporary cabin offers the perfect getaway to unwind. The cabin’s interior is a celebration of open spaces and thoughtful functionality. Large windows in the living areas allow natural light to flood the space and provide grand views of the lake. The interior palette is a blend of neutral tones and industrial elements, creating an atmosphere that is both cozy and contemporary.
