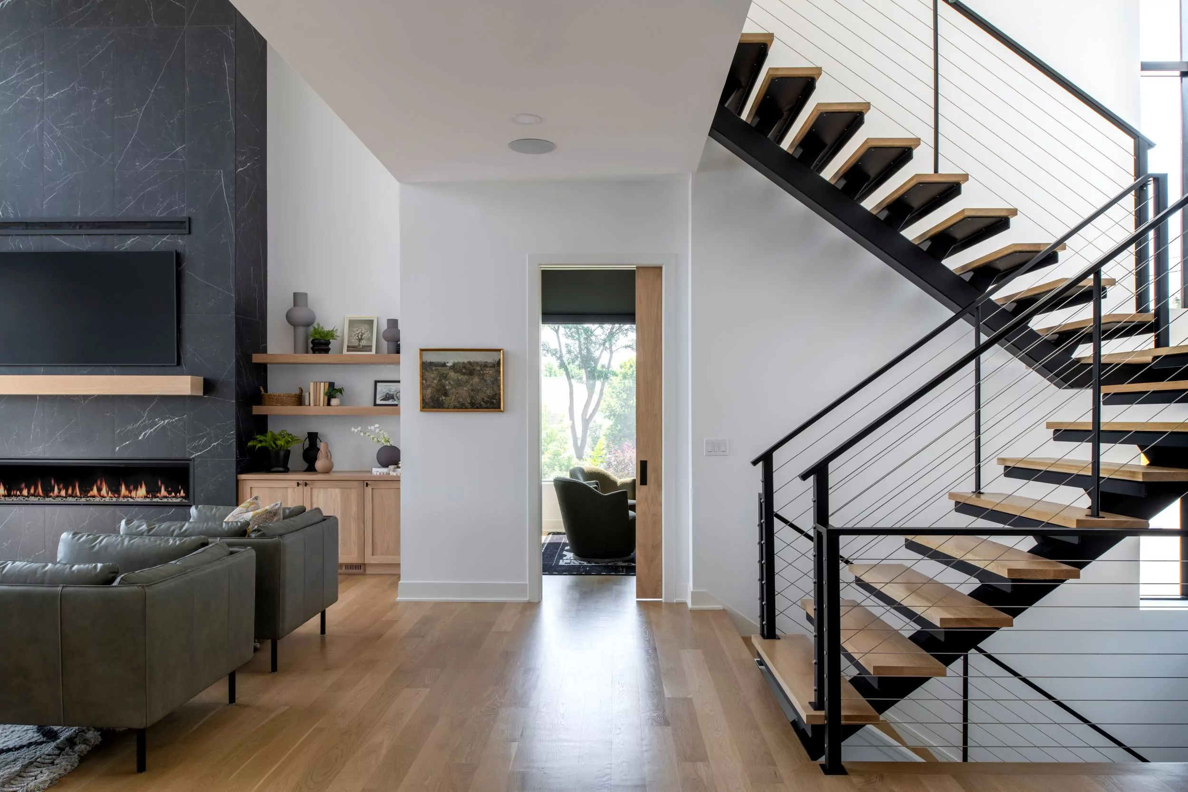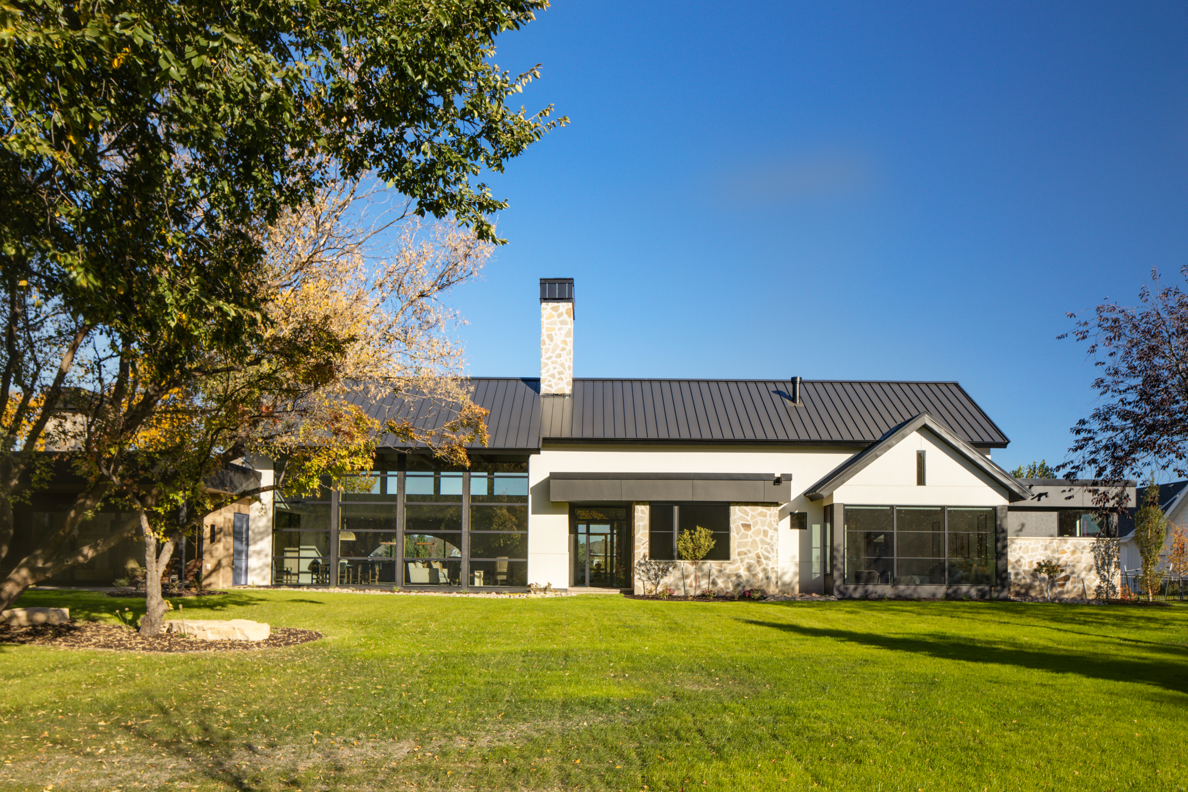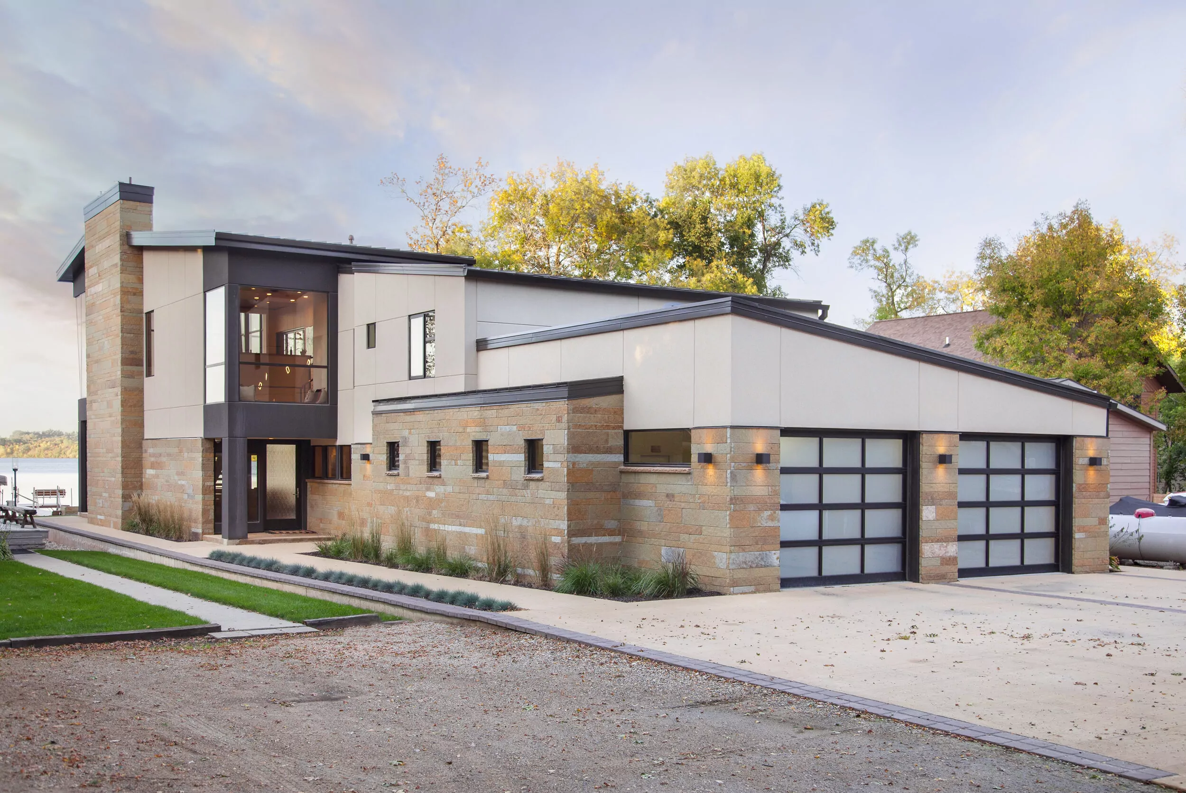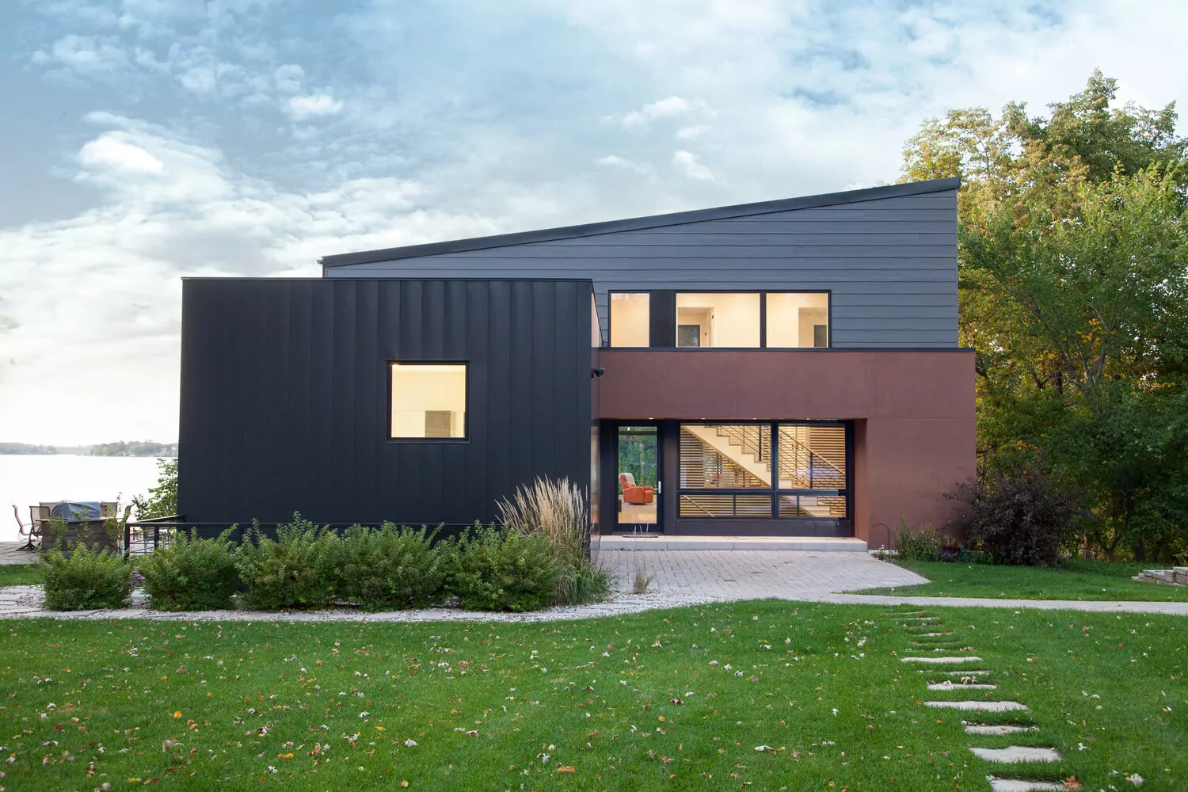Expansive walls of glass provide stunning views of Lake Minnetonka for this transitional home. Multiple outdoor living spaces allow for an even stronger connection between the home, its occupants, and the surrounding nature. This timeless design combines clean lines, a stunning blend of materials, and a contemporary style to create a sophisticated lake home.
Photographer – Scott Amundson Photography
Builder – Fox Homes



