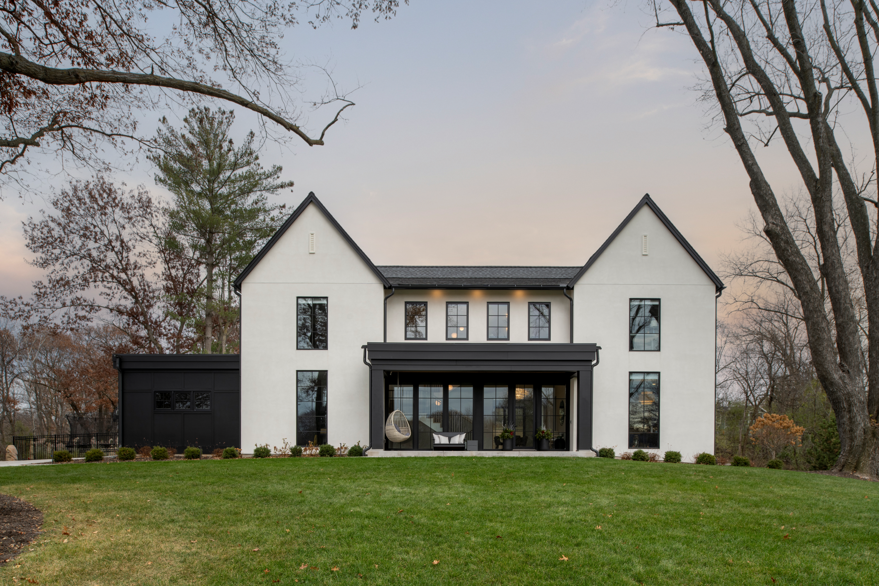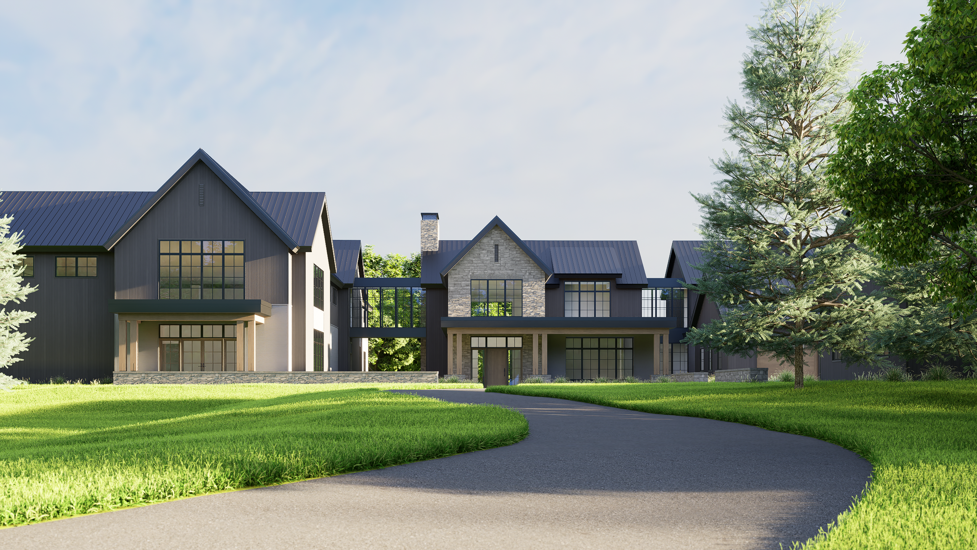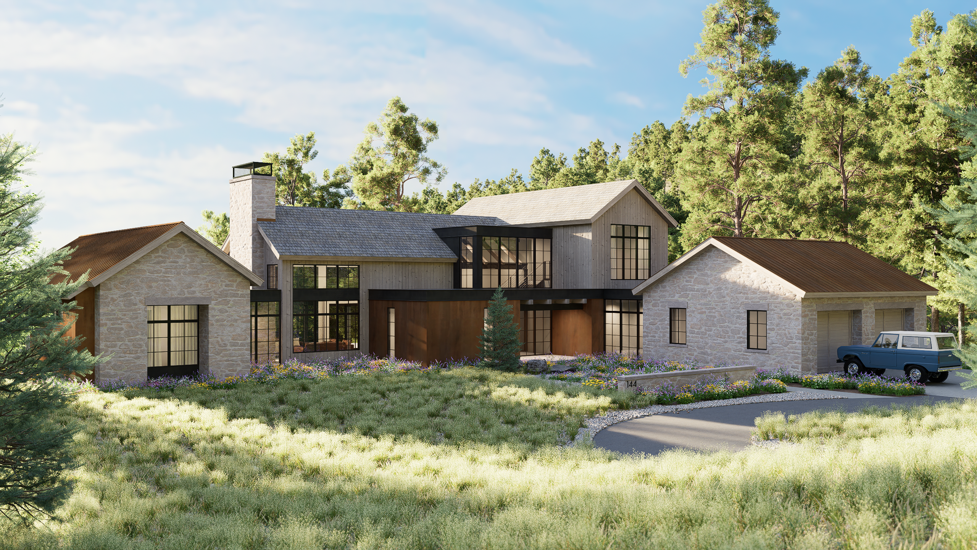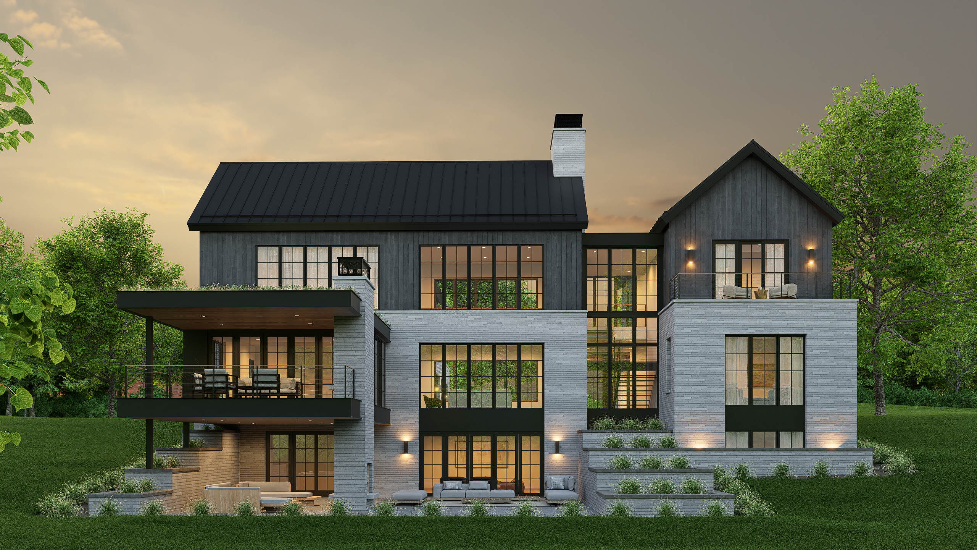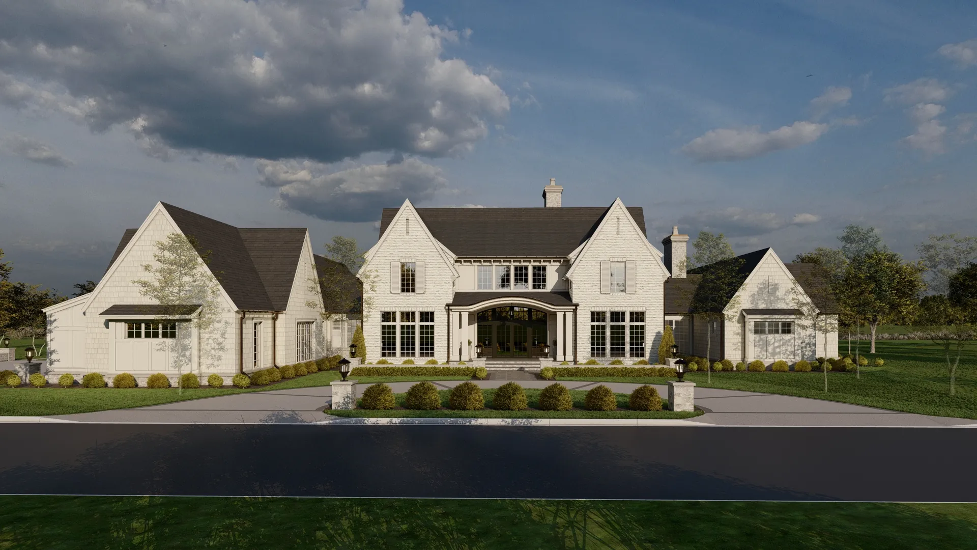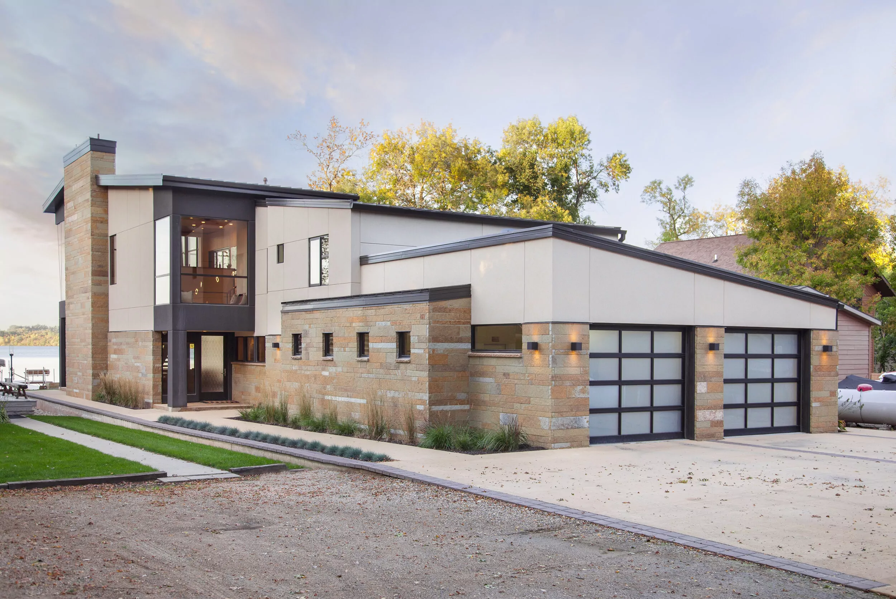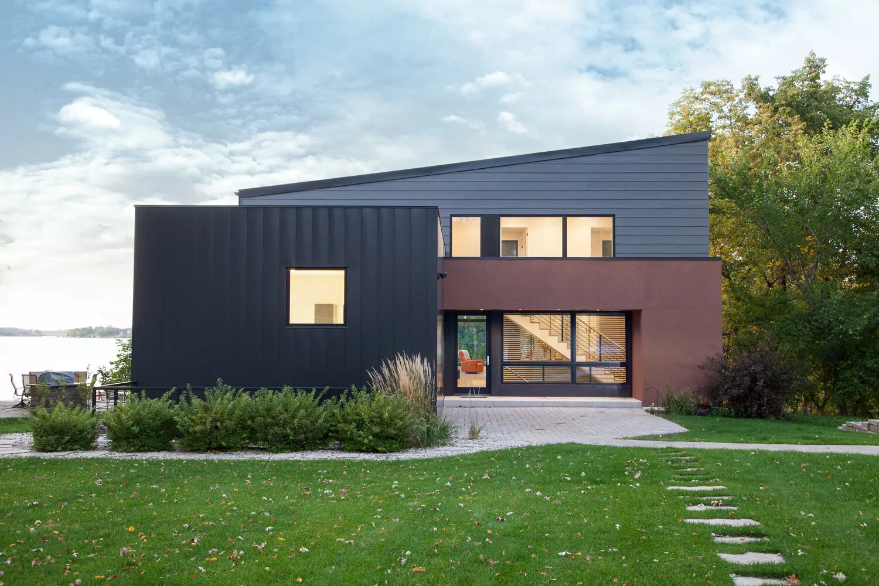This Minnetonka, MN residence puts a spin on contemporary architecture by using modern materials and large-grid windows throughout the design. This home focuses on maximizing the outdoor space, which includes a screened-in sunroom that blurs the boundary between the indoors and outdoors. Sophisticated design features include open floor plans, high-ceilings, and a large outdoor pool and courtyard.
Uncategorized
Prairie Skyway
Deer Mountain Getaway
Sioux Falls Country Club
The Retreat at DMV
River Residence
Introducing the design of this new residence, overlooking the Missouri River in Bismarck, North Dakota. This stunning 7,000 square-foot residence harmoniously combines brick, stone, and a slate roof. Boasting a covered entry and rear patio, an outdoor pool, and a breathtaking rooftop patio, this design offers an oasis of serenity. The design encompasses a 4-stall garage and a sports court for recreational pursuits. The distinguished 2-story entry space, connected by elegant glass hallway links, gracefully leads to the Primary Suite wing on one side and the garage and sports court wing on the other, seamlessly blending luxury and functionality.
Sioux Falls Transitional
Situated in Sioux Falls, South Dakota, this residence presents a fresh contemporary interpretation of classic materials. Distinctive features such as the front yard pergola, expansive large-grid windows, and meticulously designed landscape unite the overall aesthetic. The combination of contrasting textures highlights the significance of brick, lending it a pivotal role within the style’s composition.
Pickerel Lake Modern
This lake home takes advantage of the gorgeous views of Pickerel Lake with its floor-to-ceiling windows. The tiered exterior provides a unique look at sleek modernism. Materials such as walnut, stone, and steel blend together to create a gorgeous contemporary home on the interior.
Pickerel Lake Modern II
While at CHA Architecture
Pickerel Lake Modern II is a calm and sophisticated environment that is created by a palette of natural materials blended with steel detailing. A strong connection to the outdoors is made with the 4-season porch, wraparound deck, and large expanses of glass. The light-filled main floor is an open plan to create easy circulation between entertaining spaces.
