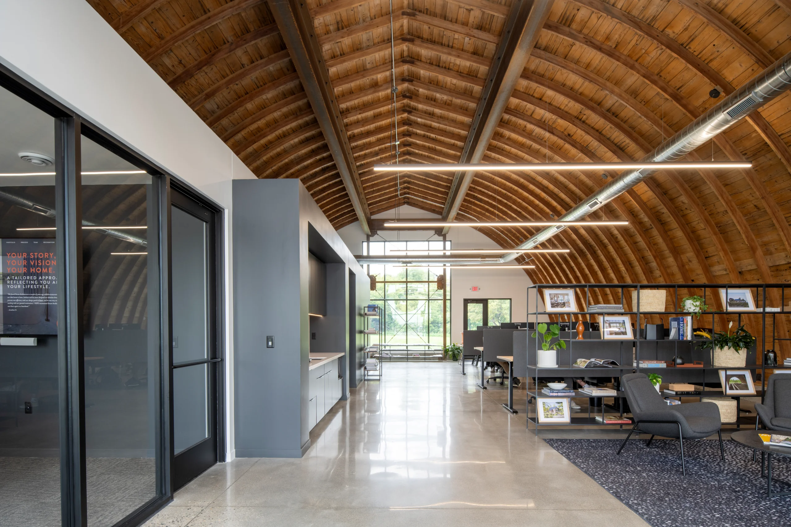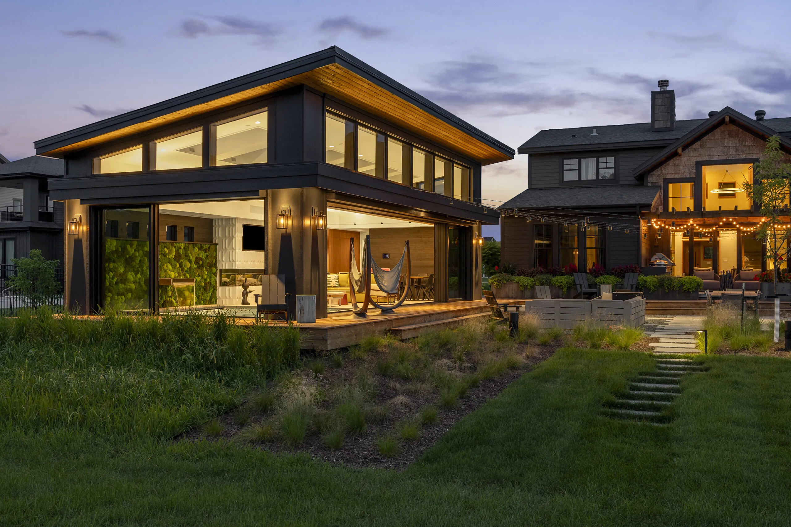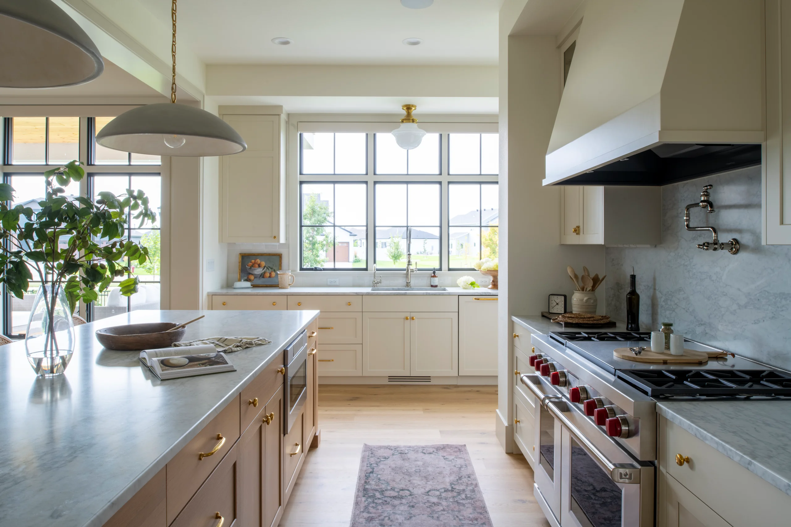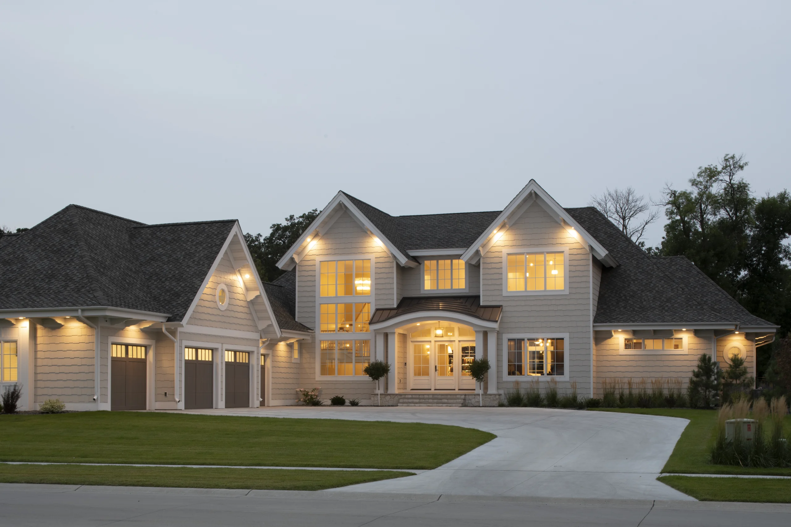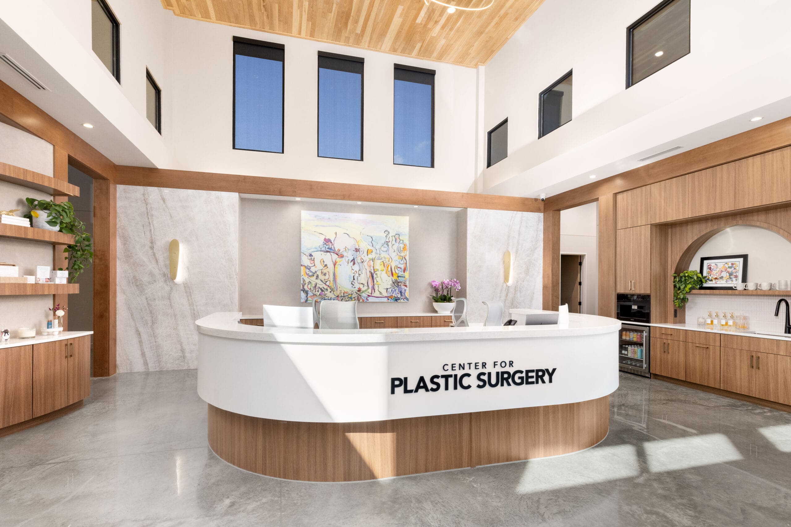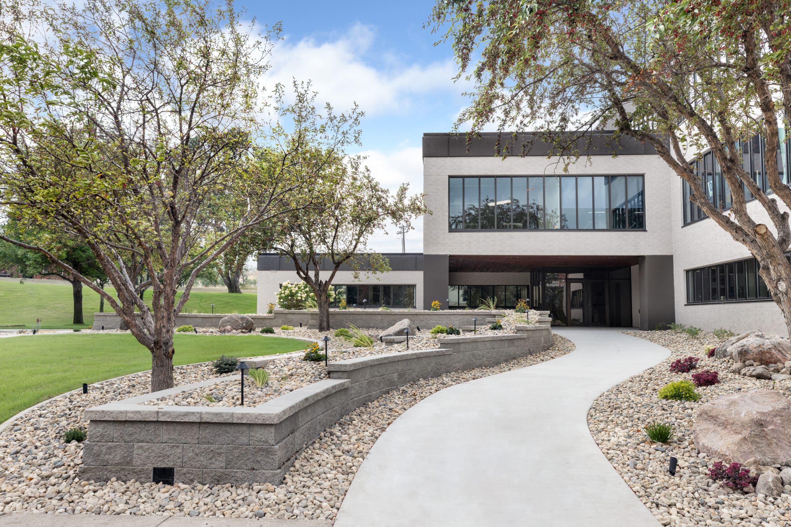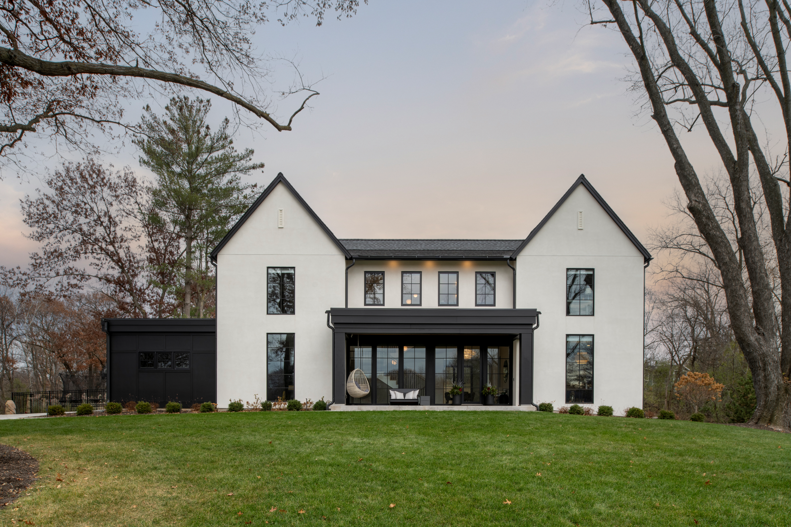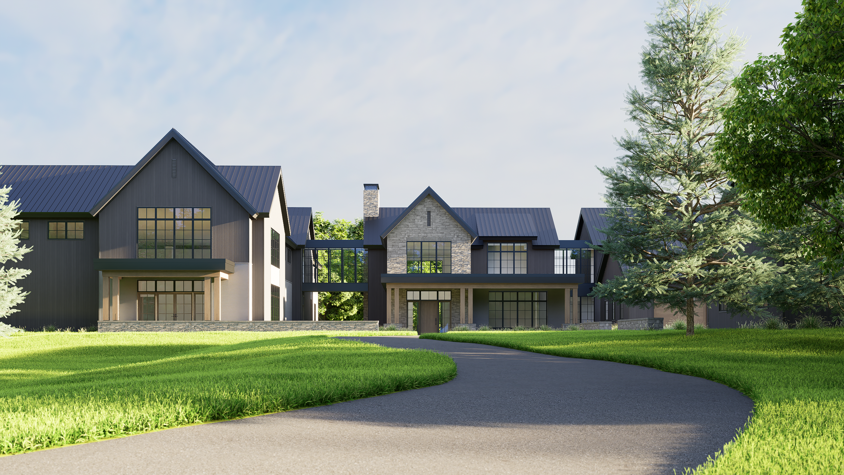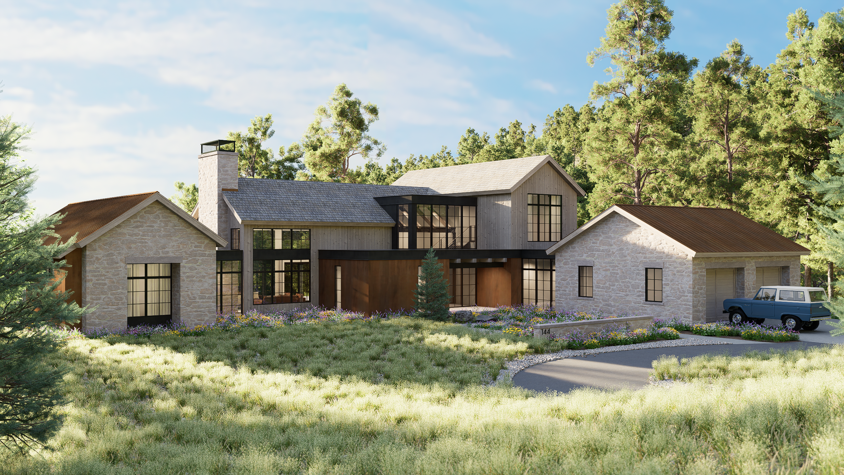Our quonset office offers a unique environment for our architecture firm. With its iconic curved structure and sleek design, it’s more than just a workspace – it’s a statement. The open layout encourages collaboration and sparks inspiration, allowing our team to brainstorm, design, and create in a fluid, dynamic setting. Industrial aesthetics and contemporary design elements creates an ambiance that’s both inviting and motivating. We can’t wait to welcome you into our inspiring space and work together to transform your visions into reality.
Author: strom_admin
701 Pool House
This pool house in Fargo, North Dakota is the perfect place to relax and enjoy the summer. It features a large indoor pool and plenty of seating for entertaining. Inside, you’ll find a kitchen and entertaining area with a fireplace and TV. On cooler days, the operable door system can be pulled back to completely enclosed the space, making this the perfect summer and winter hang out spot. The pool house also has a large outdoor patio with a sunken fire pit and plenty of seating for outdoor gatherings. With its modern amenities and comfortable atmosphere, this pool house is the perfect place to spend many summer days!
River’s Bend Transitional
Shingle Style
Nestled within a West Fargo neighborhood, this shingle-style home evokes a timeless coastal ambiance, perfectly suited for a young and expanding family. Seamlessly combining traditional charm with contemporary amenities, it offers the best of both worlds. The inviting neutral color palette not only instills the home with a cozy warmth but also accentuates its architectural features. Flooded with natural daylight, the interior spaces seamlessly merge with the outdoor living areas, facilitating a smooth transition to the outdoors.
Center for Plastic Surgery
The new home of Center for Plastic Surgery. Every detail is meticulously crafted to create an environment that is both professional and inviting, from the stylish two-story reception area to the sleek consultation rooms. Designed to put guests at ease, CFPS features open, airy spaces filled with natural light, colorful original art, and comfortable furnishings. Step into a space where aesthetics and care come together to offer a unique and holistic approach to wellness and beauty.
Nelson Wealth Management
Minnetonka Escape
This Minnetonka, MN residence puts a spin on contemporary architecture by using modern materials and large-grid windows throughout the design. This home focuses on maximizing the outdoor space, which includes a screened-in sunroom that blurs the boundary between the indoors and outdoors. Sophisticated design features include open floor plans, high-ceilings, and a large outdoor pool and courtyard.
