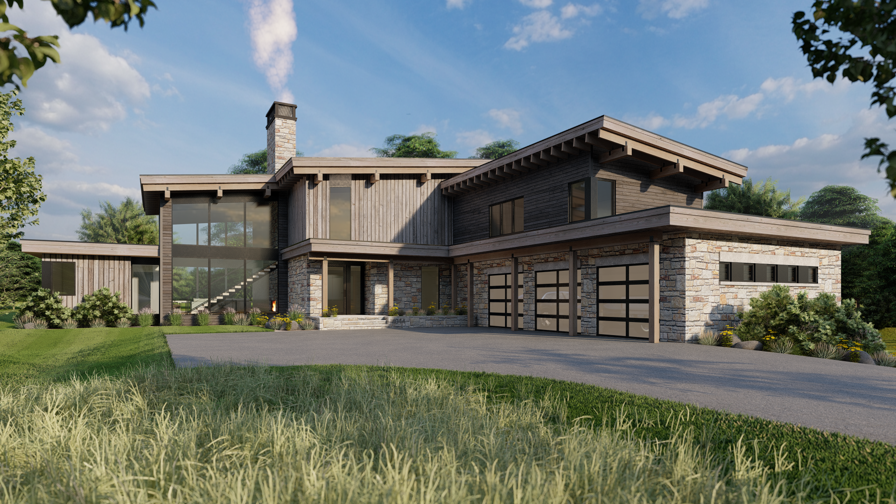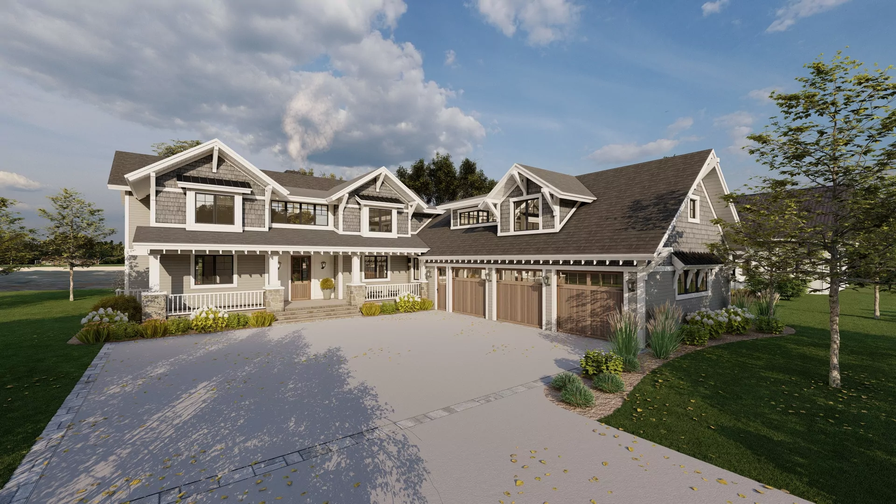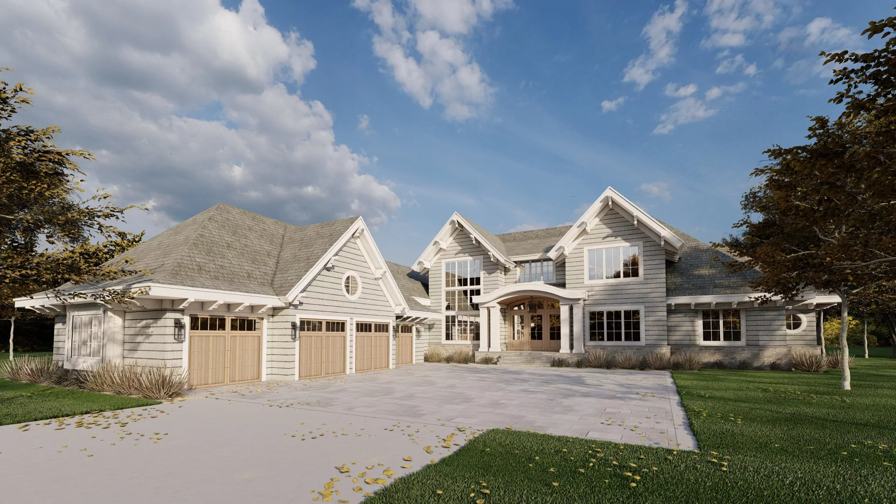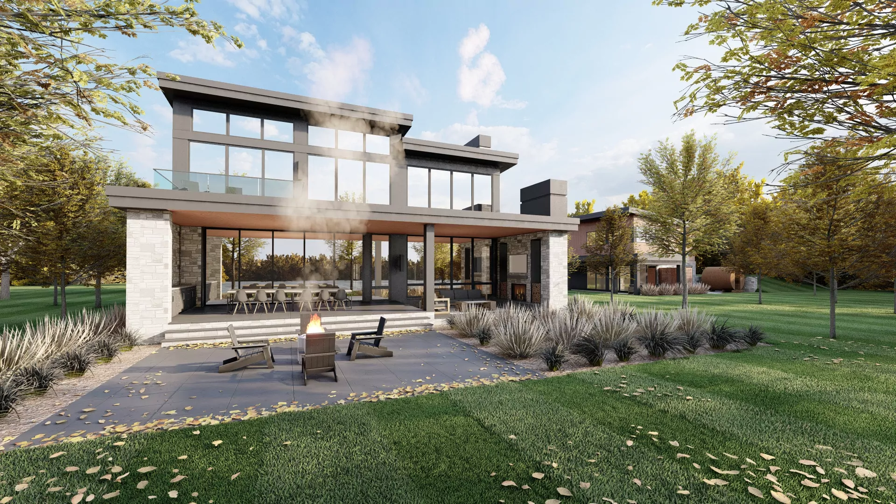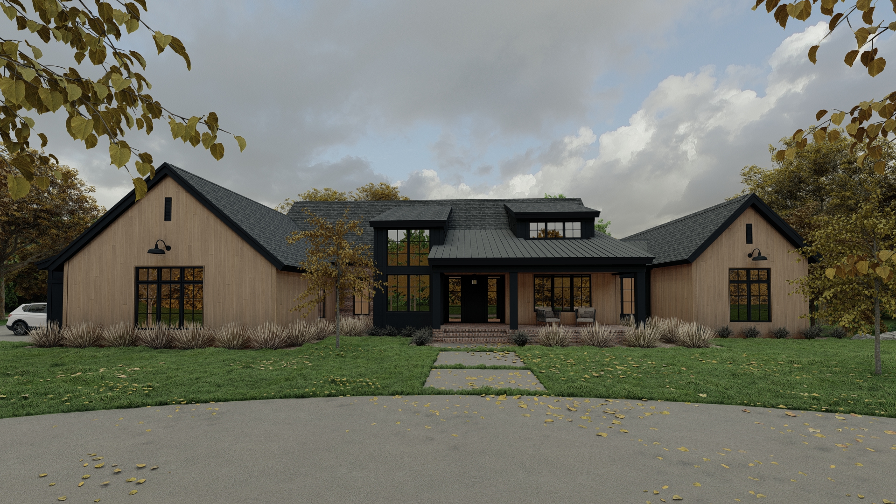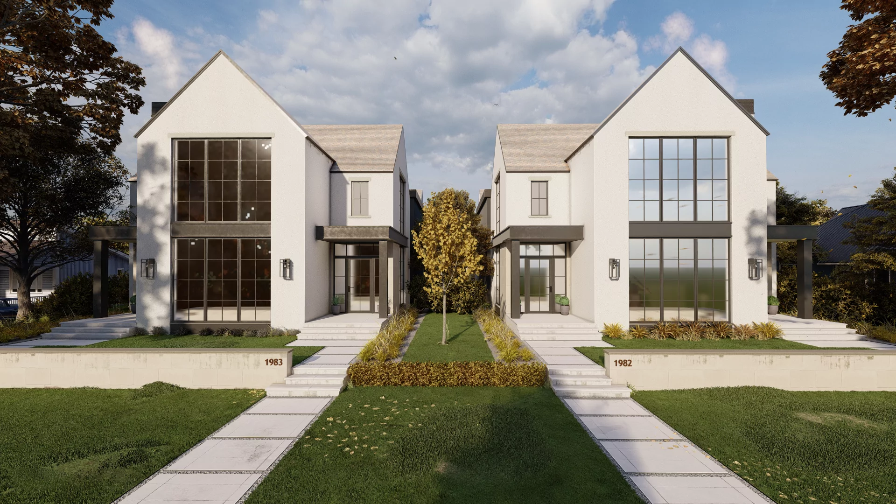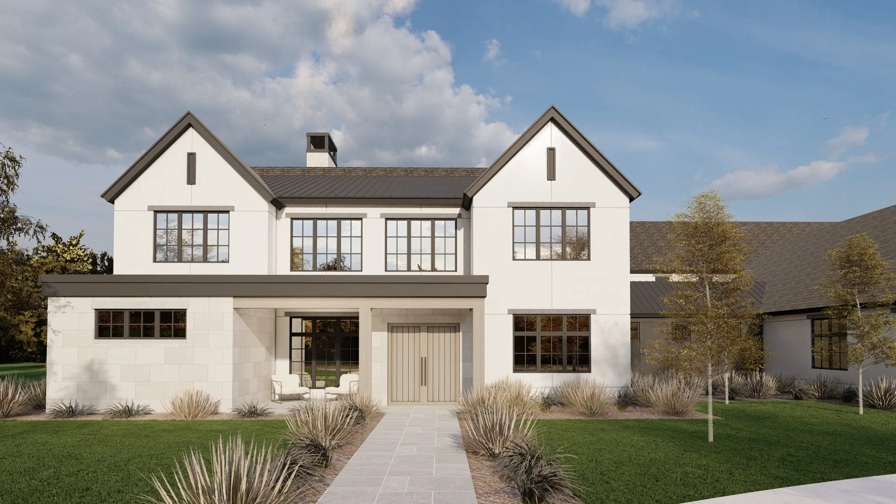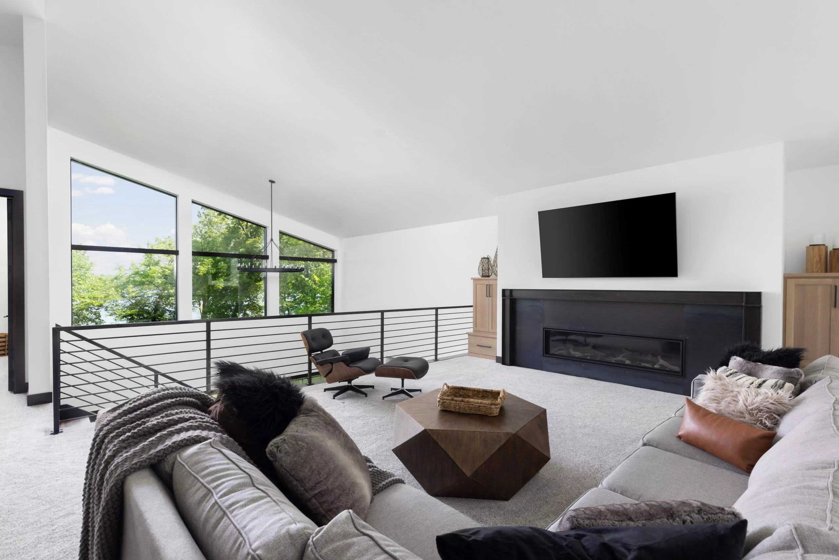Situated in Sioux Falls, South Dakota, this residence presents a fresh contemporary interpretation of classic materials. Distinctive features such as the front yard pergola, expansive large-grid windows, and meticulously designed landscape unite the overall aesthetic. The combination of contrasting textures highlights the significance of brick, lending it a pivotal role within the style’s composition.
Author: strom_admin
Contemporary Canter
This contemporary home in Fargo, North Dakota is a modern marvel! Its sleek, angular design is complemented by a warm, neutral color palette. The large windows and glass doors allow ample natural light to flood the interior.
Craftsman Cottage
With its picturesque location by the water, this craftsman cottage-style house exhibits timeless charm. The exterior showcases shake siding, elegant wood accents, and stone veneer, complemented by rafter details and large black windows. Step into the cozy backyard, where a private oasis awaits. The carefully crafted outdoor space features a delightful putting green, and a charming fire pit ready for gatherings and cozy evenings under the stars. Enjoy the views from the backyard, where the water and landscape add to the overall appeal of this home.
Shingle Style
Nestled within a West Fargo neighborhood, this shingle-style home evokes a timeless coastal ambiance, perfectly suited for a young and expanding family. Seamlessly combining traditional charm with contemporary amenities, it offers the best of both worlds. The inviting neutral color palette not only instills the home with a cozy warmth but also accentuates its architectural features. Flooded with natural daylight, the interior spaces seamlessly merge with the outdoor living areas, facilitating a smooth transition to the outdoors.
Modern South Dakota Cabin
This modern cabin sits on the water front of Lake Pickerel, South Dakota. Its mix of contemporary
design and warm colors liven up this new build. The home is accompanied by a guest cabin that
includes a barrel sauna, gym, and outdoor shower. The large expanses of glass on the lake side let
in a lot of light to give the home a more airy and minimalistic feel.
Transitional Farmhouse
Situated in Horace, North Dakota, this transitional farmhouse seamlessly blends the rustic charm of natural wood and traditional brick with striking dark accents and metal roofs. The well-designed layout ensures a smooth transition between rooms, complemented by the convenience of a spacious 4-stall garage. Abundant natural light permeates the interior, further enhancing its inviting ambiance. The use of contrasting materials creates a visually appealing atmosphere, rich in texture and character.
Transitional Condos
These transitional condominiums in Minneapolis, MN feature a modern design with a hint of traditional charm. These buildings are constructed with brick and stucco, with large windows that let in plenty of natural light. The front yards are spacious and inviting, perfect for enjoying time outside with your family and friends. The overall vision for these is sophistication and charm, making these comfortable condominiums an ideal place to call home.
Elegant Transitional
Enhancing the allure of this home design is a stunning grand entrance with sleek black framed windows. The combination of stucco and black paneled facades exudes an elegant and inviting style, further enhancing its aesthetic appeal. The interplay of contrasting colors sprawled across the residence accentuates the intricate details, contributing to the distinctive character of this home. Exhibiting a transitional style, this residence offers a generously spacious interior, providing a welcoming and comfortable living space.
Little Pelican Cabin
This contemporary cabin offers the perfect getaway to unwind. The cabin’s interior is a celebration of open spaces and thoughtful functionality. Large windows in the living areas allow natural light to flood the space and provide grand views of the lake. The interior palette is a blend of neutral tones and industrial elements, creating an atmosphere that is both cozy and contemporary.

