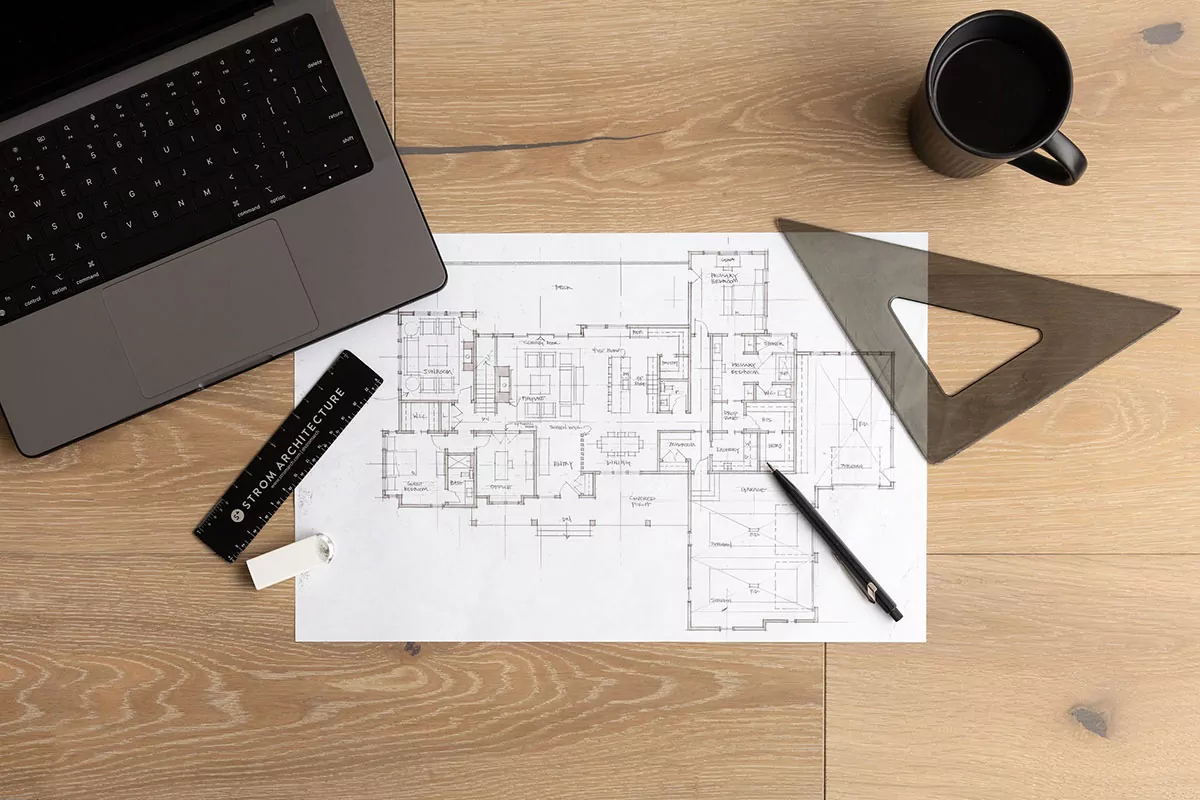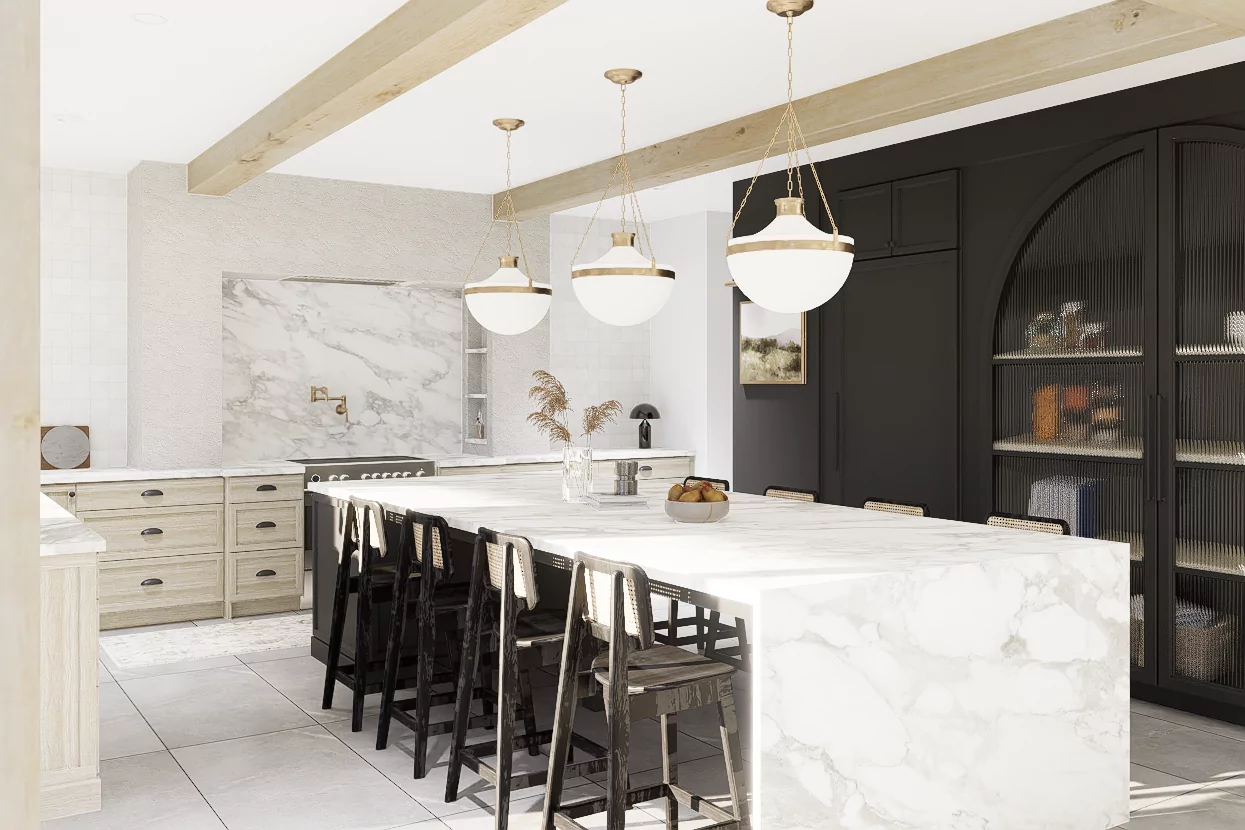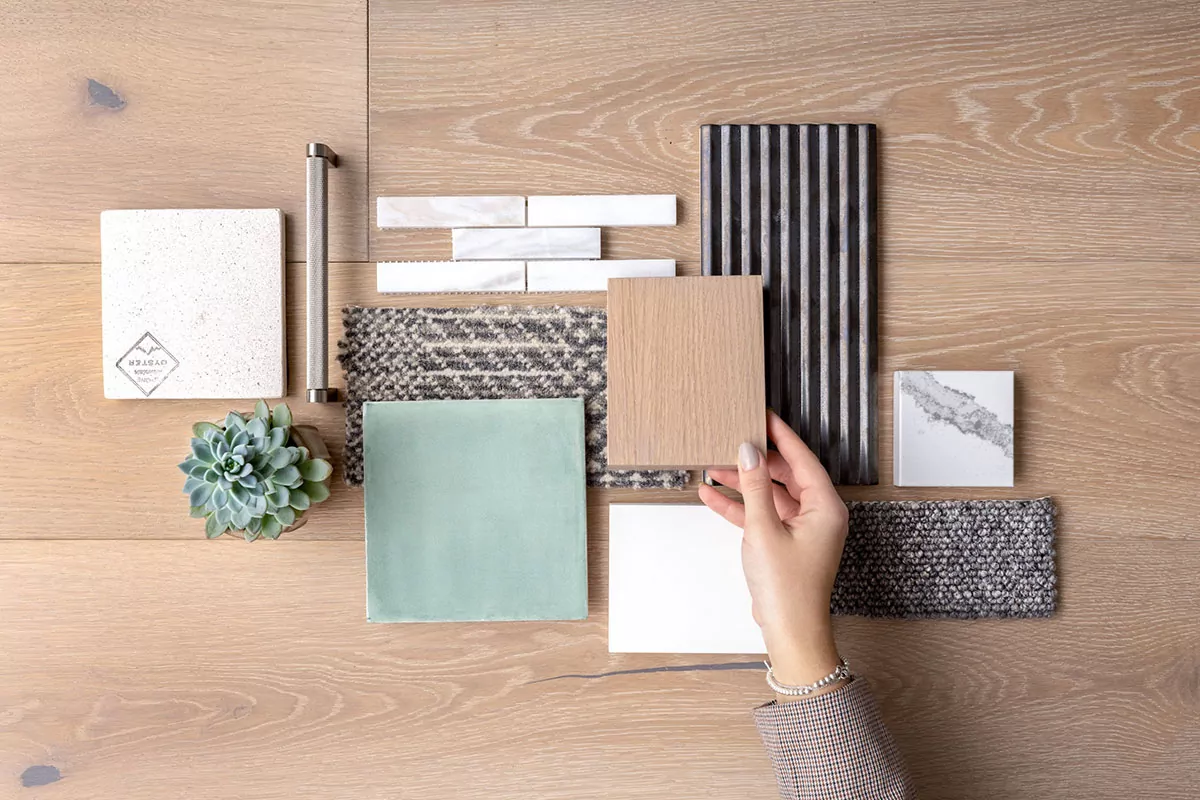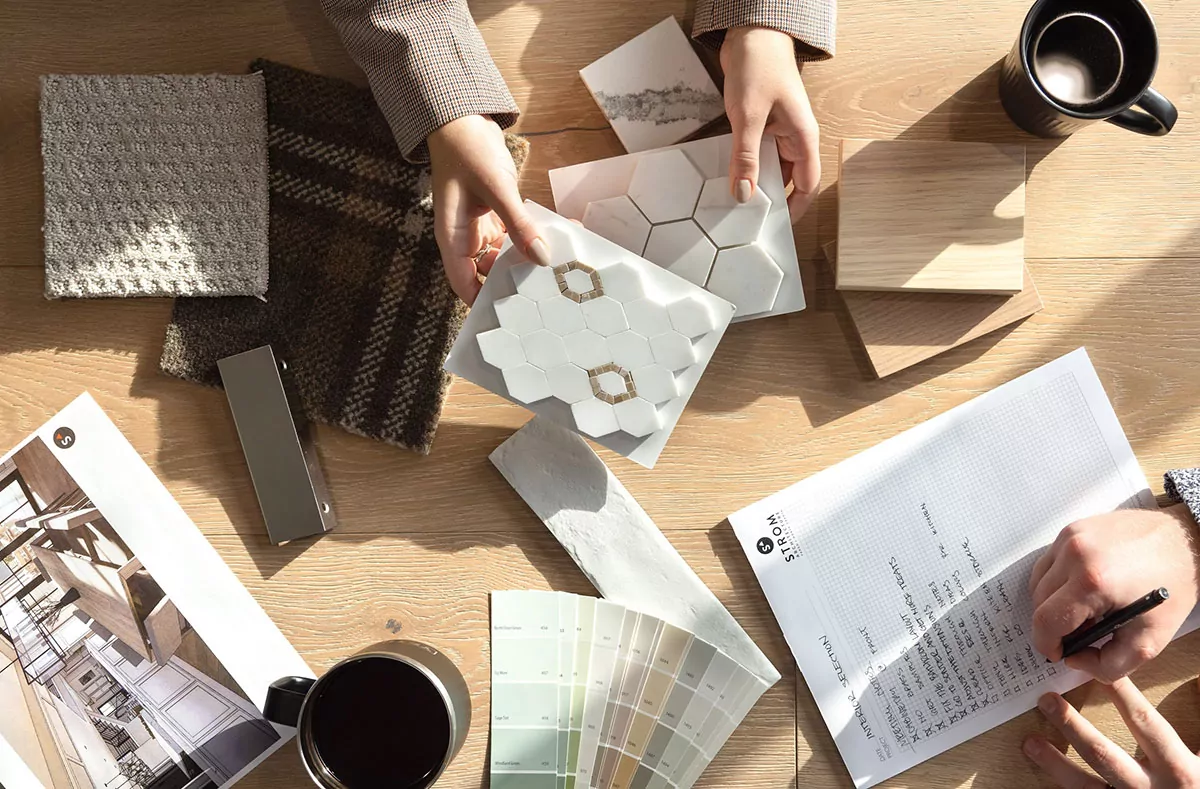Interiors Process
Our design philosophy believes a home should reflect the unique tastes and personality of its owners and complement their lifestyle. Whether it’s selecting the perfect material palettes or choosing the right furniture and finishing touches, we’re committed to helping you create a space that you’ll love and feel proud to call home.

Pre-Design
Through client-designer meetings and our online Design Survey, insight is gathered regarding your style and how you envision utilizing your space. Our team of designers collaborates closely with our architectural team to carefully plan every detail. Utilizing the information in the survey and prior meetings, mood boards will be developed and presented to ensure the design is on the right track.
- Interior Design Survey
- Project Proposal
- Selections Timeline

Interior Model
After finalizing your floor plans with the architectural team, a 3D model is developed that showcases the details of your space. From furniture placement to material choices, our designers work with you to ensure every aspect of your vision is captured. The immersive renderings allow you to experience the feel of your home and make any necessary changes before construction begins.
- 3D Renderings
- Initial Material Suggestions
- Feedback/Revisions

Selections
Meetings will be scheduled to discuss the interior details and selections. Samples sourced from both local and national vendors are presented during this time, offering a wide range of design options. This allows you to see and feel the materials firsthand, ensuring that the right selections are made that fit the timeline and allowances from your builder.
- Selections include: paint colors, cabinetry, hardware, appliances, countertops, flooring, backsplash, millwork, wall coverings, plumbing fixtures, window coverings, lighting, etc.
- Samples of Suggested Materials
- A real-time updated document with direct link to selections
- 3D Model + Renderings
- Builder interaction to ensure project execution

Design Implementation
Our collaboration with the architectural team continues as the final construction documents, interior elevations, and renderings are updated to ensure the desired vision is carried through. We work closely with the builder to ensure the design is executed effectively and on schedule once selections and pricing have been finalized. With our attention to detail, our goal is that your project will be completed to exceed your expectations.
- Site visits
- Interior Elevations
- Final Selection Documents
Get Started on Your Journey
Strom Architecture strives to provide a collaborative design process that develops unique solutions to our client’s needs and desired aesthetics. Interested in learning more or setting up a complimentary consultation? Let’s get started!